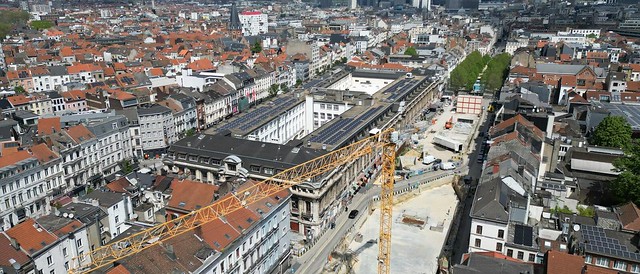Palais du Midi, Brussels, BELGIUM
Designed by the architect Wynand Janssens in 1875 and officially inaugurated in 1880, the Palais du Midi stands as an emblem of eclectic architecture and is a key component of the urban landscape of Brussels. Located in the centre of the city on Boulevard Lemonnier and Avenue de Stalingrad, the building aligns with the street’s elevation showcasing a 175-metre-long eclectic facade. Its architectural style adds to its allure, contributing to the charm of the central boulevards. Deserving special mention is the pedestrian Passage du Travail, which separates the two ‘wings’ of the building, with its alignment of pilasters and large display windows. Constructed simultaneously with other landmarks of the central lanes, like the Stock Exchange, the Palais du Midi commands attention with its imposing presence, seamlessly integrating into the neighbourhood’s aesthetic.
Over the years, the interior of the building has undergone several noteworthy transformations. Between 1924 and 1936, the first phase of renovations was overseen by the architect Maurice Van Ysendyck. Further renovations took place in 1950 and 1964, under the supervision of the Public Works Department of the City of Brussels. A third phase, conducted between 1979 and 1992, followed the plans of the brothers André and Jean Polak, renowned for designing the Atomium. This stage marked a blend of eclectic facades and modernist interiors, representing two architectural styles that have significantly shaped Brussels’ public infrastructure, facilities, and buildings.
The Palais du Midi still stands as an exemplary showcase of eclectic architecture and is in an excellent state of conservation. It has become a true community heritage centre within this dynamic multicultural area of central Brussels. It currently houses many public functions and collective facilities, including a high school, a sports complex with several gymnasiums, and around thirty shops. It constitutes a major social and cultural hub for local residents and brings in others from the wider region.
The imminent construction of a new metro line poses a significant threat to the Palais du Midi, as development plans foresee its partial demolition which would retain only the facades of the building. While the extent of the demolition is yet to be determined and will be specified in the request for a new planning permit, it is anticipated that the whole interiors will be affected.
In response to the threat, ARAU – L’ Atelier de Recherche et d’Action Urbaines nominated the Palais du Midi to the 7 Most Endangered Programme 2024. The nominator advocates for an alternative solution, such as tramway services. Initiatives have already been set in motion, including the signing of petitions, organisation of workshops, tours, and awareness raising through mass media. Noteworthy supporters of the campaign include Inter-Environnement Bruxelles and BRAL. The collective efforts aim to garner support and attention to preserve the heritage value of the Palais du Midi amid the challenges posed by the demolition-reconstruction plans.
The Advisory Panel of the 7 Most Endangered Programme commented: “We are troubled with the potential disappearance of the neighbourhood community facilities housed in the Palais du Midi if only the facades are preserved during the proposed transformations to push through a metro tunnel below the building. Gutting the Palais du Midi would have severe negative consequences, not only for the architectural heritage itself but also for the urban and social fabric and vitality of the surrounding migrant neighbourhood, and would further the gentrification of central Brussels.”




